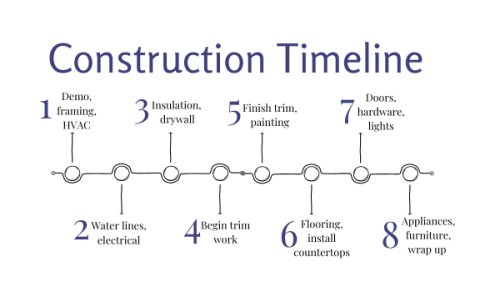Construction is underway and things are really starting to take shape. Today, we are sharing our anticipated construction timeline. This bird’s-eye view highlights major tasks planned for each step along the way.

One: Demolition of old materials and walls followed by reframing to fit the architectural plans. Once the walls are in the correct place the HVAC team arrives to rough in heating, ventilation, and cooling. Outside, there will be some masonry work, repair of the cornice, and exterior painting.
Two: Finish the setup for the HVAC systems. The crew will rough in (prepare for) drain lines, water lines, and the electrical system throughout the building. Soffits will be framed out (to cover the HVAC and electrical). Outside, exterior painting will wrap up and concrete work will take place.
Three: Inside crews will work on insulation, drywall, and fire blocking.
Four: Flooring, flooring and more flooring! The common spaces will be hardwoods while the rooms are receiving carpet. We will have tile in all of the bathrooms. More carpentry trim work will take place in this step too.
Five: Crews will wrap up trim work and begin painting walls.
Six: Painting will continue, wallpaper will be installed. We have a feature wall in each of the guestrooms. Countertops and bathroom vanities are installed in this step.
Seven: Carpet is installed in each of the guestrooms. Hardwares, lights, and doors are installed.
Eight: The finishing touches are completed from moving in furniture and appliances to cleaning things will wrap up in this step!
In addition to these construction focused tasks, we are working behind the scenes to stay ahead of the game. Nate, our general contractor, provided a schedule of deadlines for making selections. We’re choosing everything from towel hooks to wallpaper and so much more! We’ll share more about the design and selection process soon!
